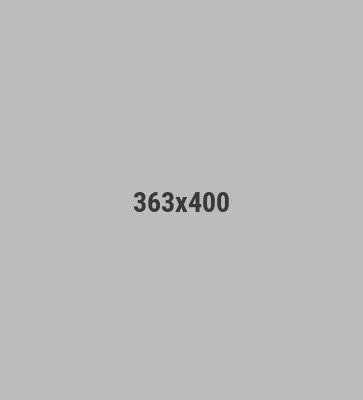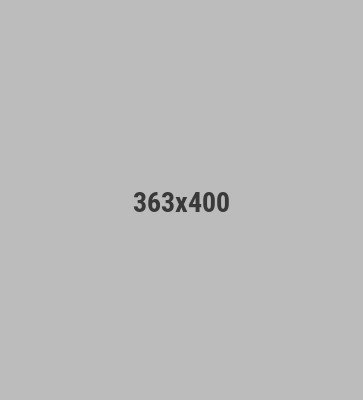The customer stays in the USA and are planning to give the place on rent for a couple of years. Post that, they will move in when they will get other interiors done. Hence we did not do anything in the living room. The interiors done was completely laminated and completely factory done and included interiors of the kitchen as well as the three bedrooms.



The kitchen is a nice parallel kitchen with a lot of space. While it’s a typical Prestige builder design, there were some small issues which could not be sorted without changing the entire plumbing.
We redid the granite and replaced it with pure white quartz for the counter top. While using BWP Boiling Waterproof plywood for the entire space, the laminates are glossy from Royale Touche with the bottom laminates of beige color and the upper laminates in frosty white.
Along with the standard tandem drawers, we also gave a bottle pullout, wicker baskets as well as a tall pantry unit with stainless steel baskets.
Handles are J profile aluminium.



Two sets of wardrobes were created in the master bedroom. A sliding wardrobe was installed in the walkin wardrobe space. The space, while designated as walkin wardrobe space is not really spacious enough hence a standard 7 feet wide wardrobe was made and fixed with soft close sliding channels from Hettich and a lovely pair of profile handles.
The second wardrobe is a big 5 hinged door wardrobe. The laminates in both the wardrobes are high gloss from Royale Touche.
Kids Bedroom:The kids bedroom actually has a window on the side where the wardrobe can most likely be fixed. In addition, for some reason, the builder had also given power points and TV socket which is usually not provided in a small room which is not a master bedroom. With the permission of the client, we moved the points to below the window and made a study table overlooking the window next to the wardrobe.
We suggested to have an open or closed shelf next to the wardrobe which could act as a bookshelf but the client wanted to maximize closet space. Hence what you get is a big 5 door wardrobe with some amazing denim pattern laminates from Royale Touche.
Guest Bedroom:The guest bedroom was provided with another simple 5 door wardrobe with basic maroon laminates, again from Royale Touche.



There are three bathrooms and we have provided each with basic vanity units as well as mirrors.